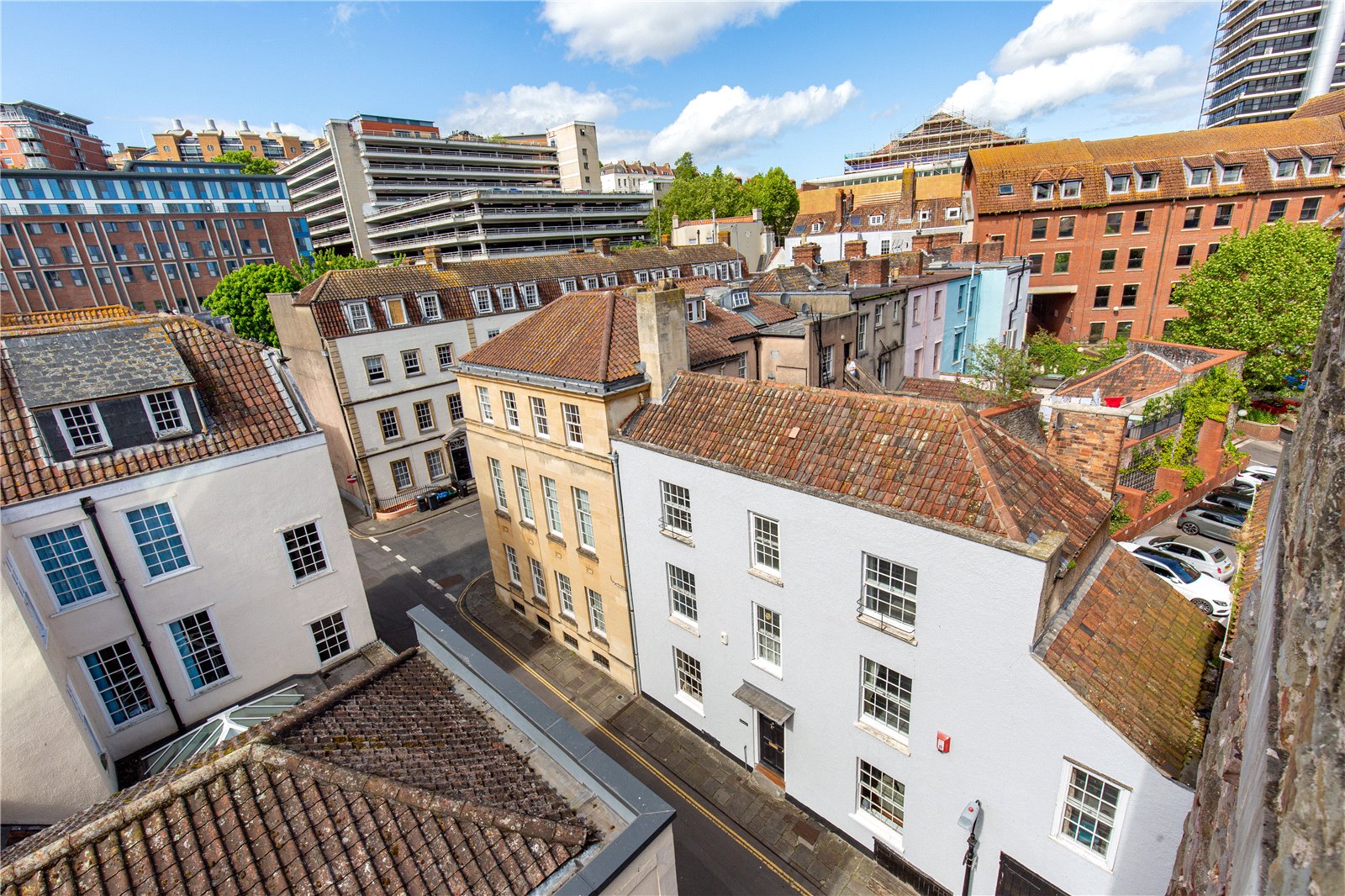Our Properties
For Sale
To Rent
Search Properties For Sale
Showing 568 properties
Sort by
£2,500,000
4 Bedroom House For Sale
Nailsea Wall Lane, Nailsea, Bristol
Lovingly designed and built in 2018 comes an exceptional detached home profiting from four double bedrooms en-suites boasting balconies, indoor leisure suite with swimming pool, hot tub, gym and sauna, air source heating, two-car carport, beautiful mature gardens housing a carp pond and sweeping gravel driveway, this is offered for sale with no onward chain.
£1,900,000
4 Bedroom House For Sale
Noverton Lane, Prestbury, Cheltenham
A magnificent brand-new Cotswold stone detached house constructed to an outstanding specification, with a large garden providing breathtaking views of Cleeve Hill, adjoining countryside yet just 2 miles from the town centre
£1,600,000
4 Bedroom House For Sale
Noverton Lane, Prestbury, Cheltenham
A stunning individually designed brand-new Cotswold stone detached house finished to an exemplary standard, just moments from the foot of Cleeve Hill with a private south facing garden and extensive village amenities close by.
£1,300,000
9 Bedroom House For Sale
Tailors Court, Bristol
A stunning, Grade II listed house in the centre of Bristol's historic City Centre that offers a prime investment oppotunity, two parking spaces and no onward chain.
£1,250,000 Guide Price
5 Bedroom House For Sale
Alma Road, Clifton, Bristol
A stunning period Clifton home arranged over four floors, offering a private garden and newly built garden room.
£1,249,500
3 Bedroom House For Sale
Park Mews, Cheltenham
A stunning detached contemporary home with planning consent to extend to create a 4th bedroom, showcasing a spectacular interior, nestled in a private plot with an exquisite south facing walled garden. Tucked away off The Park moments from Bath Road amenities and the town centre
£1,150,000
5 Bedroom House For Sale
Little Herberts Road, Charlton Kings, Cheltenham
A comprehensively upgraded and extended detached family house in a delightful position on the fringe of open countryside, offering beautifully proportioned living space and a large garden, whilst close to village amenities and within the Balcarras School catchment
£1,100,000
5 Bedroom House For Sale
Latton, Swindon, Wiltshire
This spacious, detached family home enjoys mature landscaped gardens backing on to open fields. Located on the edge of the village with easy access onto the A419. EPC D
£1,100,000
5 Bedroom House For Sale
Filton Road, Hambrook, Bristol
This stunning five-bedroom detached residence is a definite must-see, benefiting from a full renovation and featuring a garden spanning over 200 feet be sure to take a look around!
£975,000
4 Bedroom House For Sale
Camden Terrace, Clifton, BRISTOL
CJ Hole are delighted to welcome to the sales market this impressive four storey terrace in Clifton.
£950,000
4 Bedroom Cottage For Sale
Prestbury, Cheltenham
A substantial period semi-detached family house in an enchanting location in the heart of Prestbury, encompassed by delightful gardens of approximately ¼ acre approached via a long private drive
£950,000
5 Bedroom House For Sale
Richmond Road, Montpelier, Bristol
Four spacious double bedrooms set within a charming Georgian home boasting a garden running to St Andrews Road and a self-contained one bedroom apartment, sold with no onward chain.
£900,000 O.I.E.O
5 Bedroom House For Sale
Bury Hill View, Downend, Bristol
Bury Hill View is considered one of Downend's premium roads while overlooking greenspace. This unique and rarely available, stunning family home boasts a gym/office, a bar, and parking for multiple vehicles.
£900,000 Guide Price
4 Bedroom House For Sale
Bell Barn Road, Bristol
Boasting a substantial 26m garden and in the heart of lovely Stoke Bishop, is this distinctive, detached four-bedroomed family home.
£900,000 Guide Price
4 Bedroom House For Sale
Orchard Lane, Bristol
GUIDE PRICE £900,000 - £925,000.
A rare opportunity to purchase a stunning, four double-bedroom, double fronted house with its own private garage that is arguably the most centrally located house in Bristol.
- 1
- 2
- 3
- 4
- 5
- 6
- 38

















